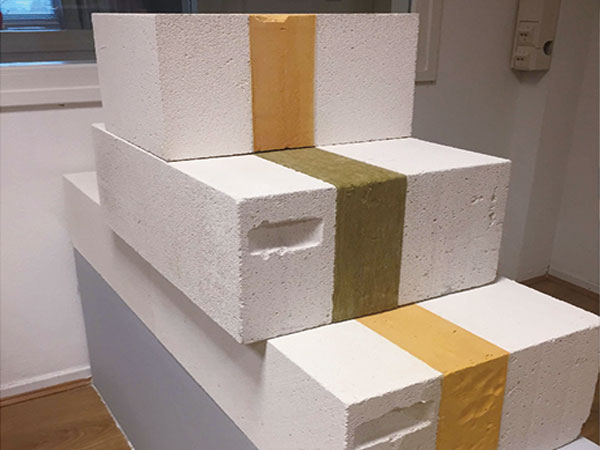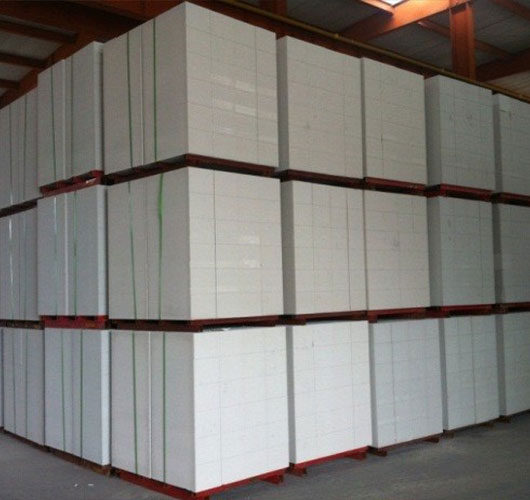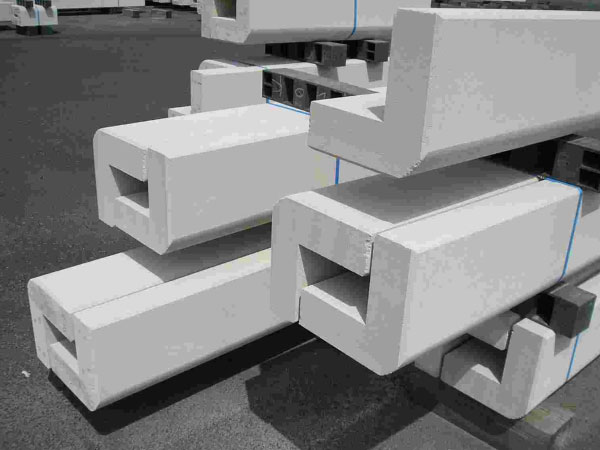オートクレーブ処理された気泡コンクリートブロックの建設基準は何ですか?
オートクレーブ養生気泡コンクリートブロックは、軽量、断熱性能、優れた耐火性能、優れた省エネと環境保護、産業廃棄物の有効利用、経済的コストを備えており、さらに重要なことに、頑丈な形状と作業者による便利な構造を備えています。気泡コンクリートブロックが充填壁として広く使用されているのは、まさにこれらの利点のためです。
オートクレーブ処理された気泡コンクリートブロックには2つの組積造方法があります。1つはモルタルを接着して厚さ3.4mmのモルタル目地を構築する方法です。2番目の方法は、セメントモルタル、セメント混合モルタル、またはオートクレーブ養生気泡コンクリートブロック組積造モルタル組積造です。現在、ほとんどの建設現場では2番目の方法が使用されています。それでは、オートクレーブ処理された気泡コンクリートブロックの建設基準は何ですか、それらを詳細に見てみましょう!

(1)オートクレーブ処理された気泡コンクリートブロックの組積造は、国家規格「組積造工学の建設品質許容基準」(GB 50203-2002)の技術指標要件に厳密に準拠する必要があります。
(2)工事期間を合理的に調整し、やみくもに急いで作業しない。可能であれば、梅雨の時期には建物を建てないようにしてください。
(3)組積造モルタルは、接着性能の良い特殊モルタルを使用し、強度グレードはM5以上、保水性が良好で、無機または有機可塑剤をモルタルに混合することができます。可能であれば、特殊な気泡コンクリート組積造モルタルまたは乾式モルタルを使用する必要があります。
(4)温度変化による主構造物と囲い壁との間の収縮亀裂をなくすために、ブロックと壁柱の接合部にタイバーを残し、垂直方向の間隔を500〜600mmにする必要があります(選択した製品(高さの仕様によって決定)、両端が800mm以上の壁に伸びている、プレス埋設された2Ф6鋼棒。さらに、組積造の高さが1.5mの場合は、2Ф6全長鋼棒を使用する必要があります。壁の収縮やひび割れを防ぐため。

(5) Set up structural beams and columns in walls with larger spans or heights. Generally, when the wall length exceeds 5m, a reinforced concrete structural column can be installed in the middle; when the wall height exceeds 3m (≤120 thick wall) or 4m (≥180 thick wall), a reinforced concrete waist beam can be added at the waist of the wall.
(6) The junction of the window sill and the wall between the windows is the place where the stress is concentrated, and it is easy to cause cracks due to the shrinkage of the masonry. Therefore, it is advisable to install reinforced concrete cast-in-place tape at the window sill to resist deformation. The upper corners of the door and window openings are also prone to cracks and hollows, and ring beams should be used here instead of lintels.
(7) The horizontal unevenness of the aerated concrete exterior wall (such as molding, rain cover, eaves, window sill, etc.) should be flooded and dripped to avoid water accumulation.
(8) Calculate the number of skins and rows according to the block size before masonry, check and correct the tie bars. A certain height of plain concrete with the same thickness as the wall can be pre-poured at the root of the wall. At present, the commonly used method is to lay two red bricks, leaving a gap of about 20mm high on the top skin, so as to use the same material as the original block. The solid auxiliary small blocks are laid obliquely and squeezed tightly.
(9) Since the performance indexes of aerated concrete blocks of different dry density and strength grades are different, the aerated concrete blocks of different dry density and strength grades should not be mixed, and the aerated concrete blocks should not be mixed with other bricks. , Block mixing.
(10) Strictly control the moisture content of the aerated concrete block on the wall. According to relevant regulations, the moisture content of aerated concrete blocks should be less than 15% during construction, and less than 20% for fly ash aerated concrete products. The drying shrinkage law of aerated concrete shows that the shrinkage value of the moisture content between 10-30% is relatively small (usually 0.02-0.1mm/m).
According to experience, it is appropriate to control the moisture content of aerated concrete blocks at 10-15% during construction. The moisture depth of the blocks should be 8-10mm on the surface. The moisture depth of the surface can be observed by scraping or knocking on a small side. Determined by experience. Under normal circumstances, watering 24h before masonry, the amount of water should be determined according to the season and dry and wet temperature at the time of construction, controlled by the surface wetness. It is forbidden to directly use blocks full of rain or excessive watering.

(11)春期工事中は、1日あたりの気泡ブロック組積造の高さを1.4m以内、1日あたりの気泡ブロック組積造の高さを1.2m以内とし、雨の日は組積造を停止する。組積造が梁の下部から約200mmに達したら、組積造が変形して安定した後、7日間静的に停止し、同じ材料の固体補助小ブロックを使用して固体補助ブロックを圧迫します。
(12) When building aerated blocks, the mortar joints should be horizontal and vertical, and the upper and lower layers should be cross-staggered. The corners should bite each other. The mortar should be full. The horizontal mortar joints should not exceed 15mm and the vertical mortar joints should not exceed 20mm. The fullness is required to be above 90%, and the vertical joints should be grouted with internal and external temporary splints. After the masonry, the internal and external mortar should be used to hook the joints to ensure the fullness of the mortar.
(13) The construction joints of the wall must be built into sloping chaps, and the length of the sloping chaps should not be less than 2/3 of the height.
(14) After the wall is built, rain-proof cover should be done to avoid direct rain showering on the wall; the wall of the outer wall facing the sun should also be shaded to avoid the high temperature causing the moisture in the mortar to volatilize too fast, if necessary Spray water with a sprayer for maintenance.
(15) At the junction of the block wall and the concrete beams, columns, and shear walls, as well as the frame of door and window holes and the inner corners, nail and hang a 10mm×10mm mesh size steel mesh, each side is 200mm wide, and the mesh should be overlapped. It is flat and firmly connected, and the lap length is not less than 100mm.
(16) When chiseling grooves and laying pipes on the wall, special tools should be used instead of an axe or tile knife. The surface of the pipe should be 4~5mm lower than the wall surface, and the pipe and the wall should be clamped firmly. Loose, rebound, and then water and moisten, the filling strength is equal to the mortar used for masonry, and the wall is leveled, and 10mm×10mm steel wire mesh should be laid along the pipeline laying direction, and its width should span the slot, and each side should not be less than 50mm, tightly nailed.
以上が、オートクレーブ処理された気泡コンクリートブロックの建設基準の概要です。壁材の革新の継続的な進歩に伴い、オートクレーブ処理された気泡コンクリートブロックは、軽量、遮音性、優れた断熱性を備えた新しいタイプの建築壁材として使用されています。建設プロジェクトで徐々に広く使用されており、オートクレーブ処理された気泡コンクリートブロックの適用は、開発の見通しが良好です。


