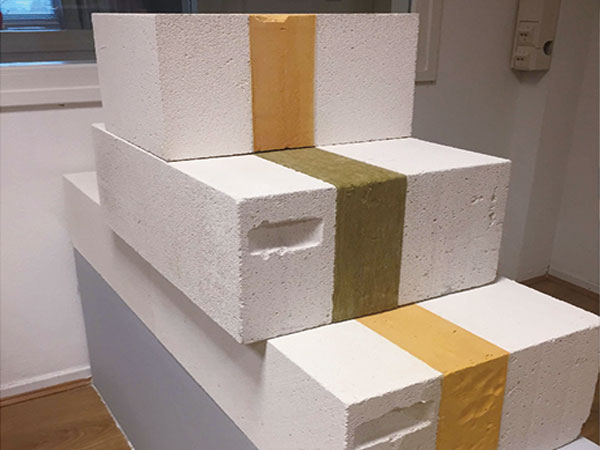AACブロックの工法
AACブロックは一般的に埋め込み壁に使用され、使用されるブロックの強度グレードは通常、仕切り壁にA3.5、外壁にA5です。モルタルの強度はM5以上です。
気泡コンクリートブロックを構築する前に、建物の平面図と立面図に従ってブロック配置図を作成する必要があります。壁の隅にスキンカウントバーを設定し、スキンカウントバーにブロックスキン番号とブロック高さを描画し、反対側のブロックの上端線の間に位置合わせ線を描画し、位置合わせ線に従って作成します。
The masonry surface of aerated concrete blocks should be watered appropriately. Masonry aerated concrete should use special tools (laying shovel, saw, drill, engraving, straight frame, etc.).

The vertical mortar joints of the upper and lower skin blocks of the aerated concrete block wall should be staggered, and the staggered length should be 300mm and not less than 150mm. If it is not possible to meet the requirements, 2Φ6 tie bars or Φ4 steel mesh pieces should be installed in the horizontal mortar joints, and the length of tie bars or steel mesh pieces should not be less than 700mm.
The mortar joints of aerated concrete block walls should be horizontal and vertical, with full mortar. The mortar fullness of horizontal mortar joints should not be less than 90%; the mortar fullness of vertical mortar joints should not be less than 80%. The thickness of the horizontal mortar joint and the width of the vertical mortar joint shall not exceed 15mm.
At the corners of the aerated concrete block wall, the blocks of the vertical and horizontal walls should be laid on each other, and the end faces of the partition blocks should be exposed. At the T-shaped junction of aerated concrete block walls, the cross-wall blocks should be exposed on the sidewalls and sit in the middle of the vertical wall blocks.

If there are no effective measures, the aerated concrete block wall shall not be used in the following parts:
建物の防湿層の下の部分。
環境の長期的な洪水または化学的侵食;
長い間振動源環境にあった壁;
ブロックの表面は、80℃を超える高温環境にあることがよくあります。気泡コンクリートブロックの壁に足場の目を残してはならない。各フロアのブロック壁は、接続や摩擦なしに継続的に構築する必要があります。チェイスを離れる必要がある場合は、斜めのチェイスとして、またはドアと窓の開口部の側面に断続的に保管する必要があります。


