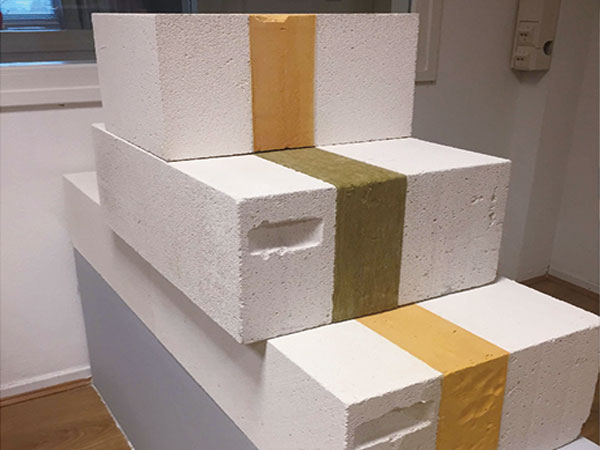Construction technology of autoclaved aerated concrete block
The construction technology of autoclaved aerated concrete blocks is suitable for the construction of various brick wall masonry projects in industrial and civil buildings.Industrial and civil construction projects use ordinary bricks, autoclaved aerated concrete blocks, and light aggregate concrete small hollow masonry. Blocks and other masonry filling wall masonry works. Let us look at the specific process of the construction process of autoclaved aerated concrete blocks.
Construction process of autoclaved aerated concrete blocks
Clean the base layer → copy the flat line → concrete leveling → tie the structural column reinforcement → stand the number of bars → weld the tie bar → build the autoclaved aerated concrete block → tie the cast-in-place steel reinforcement → support the mold and cast the cast-in-place concrete → Masonry on cast-in-situ belts → Branch formwork, concrete pouring → Bracket bricks (boards) diagonal bracing bricks → Install door frame, laying wire pipes and junction boxes in the wall → Wall repair → wall decoration.

1. Grassroots processing:
Clean the bricks at the root of the masonry aerated concrete wall, clean the parts of the aerated concrete masonry wall or the surface of the concrete belt on the foundation plane or floor, level it with mortar, pull the wire, and check its flatness with a horizontal ruler .According to the requirements of the design drawings, flex the line, and flex the center line and side line of the wall body and the corresponding parts of the wall body, door, window opening size line.
The purpose is to ensure the correct position of the masonry. Calculate the number of skins from top to bottom (including the horizontal gray joint height and the reserved space for the inclined block masonry). When the height of the bottom skin block is irregular, cement brick or plain can be used Masonry of concrete and special specifications.
2. Pay-off wall:
During construction, the water content of the aerated concrete block should be controlled below 15%, watered and wetted 24 hours before the block is built, and the masonry surface should reach the dry state of the saturated surface.

3. Before building a leather block, a trial swing should be carried out according to the requirements of the design row, the purpose is:
1) Through trial pendulum, you can determine which types of specifications are used, minimize the amount of non-model specifications, and achieve the purpose of reducing saw bricks;
2) Through trial pendulum, it is possible to correct the size of the pico rod;
3) In order to make better use of the mechanical properties of the masonry, the overlapping length of the upper and lower leather blocks should not be less than 1/3 of the block length;
4) The masonry at the “L”, “T” and “ten” joints should be bitten to ensure the overall stability of the masonry;
5) Layout of structural columns: According to the requirements of design and construction drawings, structural columns are laid every 3.5 ~ 4.0M at the wall end and along the length of the wall.
The above editors introduced the construction technology of autoclaved aerated concrete blocks.If you still don’t understand, please call to consult.If you need autoclaved aerated concrete blocks, please come to our factory to buy, we look forward to your Cooperation.


