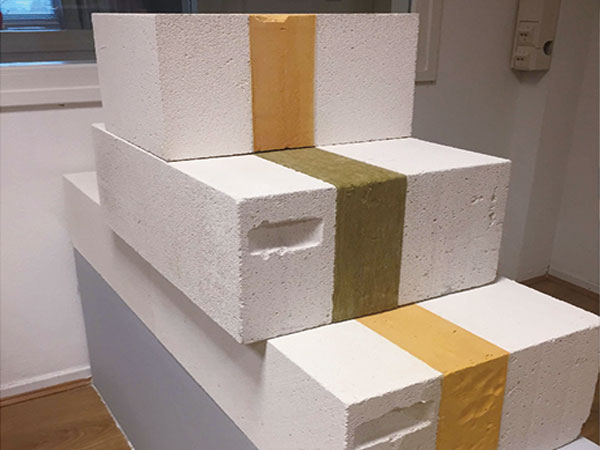オートクレーブ処理した気泡コンクリートブロック壁のひび割れ防止対策
複合外壁断熱・省エネシステムと比較して、オートクレーブ養生気泡コンクリートブロック壁には、以下の利点があります。ベース壁と断熱層が1つに結合され、風荷重を受けても変形したり落下したりしません。耐火性能は仕様の要件を満たしています。耐久性は完全な要件を満たしています。強い被削性; 建設プロセスは比較的簡単です。室内環境の調整など。主な欠点の1つは、ひび割れが発生しやすいことです。この記事では、オートクレーブ処理された気泡コンクリートブロック壁のひび割れを防ぐためのいくつかの具体的な対策を紹介します。
1.建設柱を追加します
The integrity of the block wall is poor, and it is easy to cause cracks in the wall. One of the measures to improve the integrity of the block wall is to add structural columns at the middle of the elongated wall, at the corners of the wall and at the junction. The structural columns in the enclosure wall or partition wall of autoclaved aerated concrete blocks are not completed into large teeth. The tie bars between the masonry wall and the structural columns are preferably 3.5mm mesh and 20mm welded steel bars Net, hot-dip galvanized steel sheet with thickness of 2mm can also be used. The end that protrudes into the structural column is made into a dovetail shape, which is conducive to the compaction of the concrete. The steel plate built into one end of the masonry should be drilled with two holes and nailed into the block with cement steel nails. Reinforced mesh or steel plate knots should be installed along the wall every 500mm or between two leather blocks. In addition, reinforced concrete horizontal tie beams can also be added.
2. Reserved seam treatment
組積造工学の日常業務では、壁が梁とスラブの底に近づくまで壁を埋めるときに、特定のギャップを残す必要があります。充填壁が完成し、少なくとも7日間隔で配置された後、それは圧搾され、圧搾されます。。この方法では、オートクレーブ処理された気泡コンクリート組積造壁および鉄筋コンクリート梁(スラブ)の下部に亀裂が発生する可能性があります。オートクレーブ処理された気泡コンクリートブロックで満たされた壁にギャップを確保するのが最善です。これは10mm〜25mmに制御でき、ギャップは通常、膨張セメントモルタル(UEA膨張剤に12%のセメント重量を追加)で埋めることができます。ギャップは25mm以上コピーできます。エキスパンドファインコンクリート埋め込み充填。外壁を埋め込むときは、最初に内側に埋め込むことができます。そして、膨張したセメントモルタルまたは膨張性の細かい石のコンクリートの最終的な硬化が完了した後、それが固体になるように外側を埋め込んでください。埋め込み後のエキスパンドセメントモルタルまたはエキスパンドファインストーンコンクリートは、保湿して硬化させる必要があります。ガラス繊維ウール、ミネラルウール、PU発泡剤(ストリップ)などの柔軟な素材を埋め込みに使用することもできます。その後、保護のために弾性ガラステープを表面に貼り付けます。

3. Knotted steel bars or L-shaped iron parts
The cracks at the junction of the block wall and the reinforced concrete frame column or shear wall can be controlled by the use of tie bars or L-shaped iron parts. It is best to use 3.5mm mesh and 20mm welded steel mesh for the tie bars. When L-shaped iron parts are used, the thickness should be kept to 2mm, and a gap of 10mm to 15mm should be reserved between the block wall and the reinforced concrete frame column or shear wall. After the wall is completed, the gap is embedded with flexible materials fill.
4. Strengthen the treatment of doors and windows
When the width of the door opening is greater than 2m, reinforced concrete frames should be set on both sides of the opening to avoid the vibration of the block wall at the contact portion with the door frame caused by the opening vibration of the door leaf. Reinforced concrete window sill beams should be used for the windows, with both ends extending into the wall 600mm each. The bottom of the skin block under the window should be placed with 3Ф6.5mm longitudinal reinforcement, which is suitable for welding! Welded reinforcement mesh with 3.5mm mesh size of 20mm, the length of the two ends extending into the wall should be ≥700mm.
5. Temperature influence
屋根と壁のコンクリートコンポーネントの外面を減らします。鉄筋コンクリートの線膨張係数はオートクレーブ養生気泡コンクリートブロックの線膨張係数よりも大きいため、熱膨張収縮の作用により、鉄筋コンクリート部品とブロック壁の膨張収縮が同期せず、ひび割れが発生します。ブロック壁または鉄筋コンクリートの梁と柱。このような状況を考慮して、露出した鉄筋コンクリート柱と梁は、コンクリート部材への温度変化の影響を最小限に抑えるために特殊な形状の構造として設計することができます。

6.グレーシームコントロール
To improve the thermal insulation performance of the wall, it is not necessary to reduce the dry density of the light-weight blocks, but also to avoid the thermal bridge caused by large ash joints and uneven ash joints. The thermal conductivity of ordinary masonry mortar is about 3 times that of lightweight blocks. If the thickness of the ash joint can be reduced to about 3mm, the thermal bridge generated by the ash joint can be ignored. To reduce the thickness of the ash joint, the masonry must use a conversion binder that matches the material properties of the autoclaved aerated concrete, and its main technical indicators should be in accordance with JC 890-2001 In addition to the requirements for masonry mortar in the “Plastering Mortar”, it should also meet the relevant requirements.
7. The cracking of the plaster layer
(1) At the junction of block masonry and reinforced concrete columns (beams, walls), alkali-resistant glass fiber mesh cloth or hot-dip galvanized steel wire mesh ≥500mm wide should be laid.
(2) The decorative construction of block masonry should be carried out at least 7 days after the completion of the filling of the voids in the top of the masonry wall.
(3) Doors, windows, and side walls of various types of boxes should be filled and stricken layer by layer to avoid hollows and cracks at the junction of the side walls of the frame and the masonry. Around the frame where sealant is required, a gap of 7mm deep and 5mm wide should be left when plastering, so that caulking can be applied. The gap between the window board, watch box, fire hydrant box, telephone box and the masonry should be filled with PU foaming agent.
(4) Before plastering the block walls, the interface agent needs to be painted. If there is no special-purpose interface agent, it can be prepared with 999 strong-strength glue: cement: fine sand = 1: 2: 2 (mass ratio).
(5) Special-purpose plastering mortar shall be used for plastering of block walls, and its technical index shall meet the requirements of plastering mortar in JC 890-2001 “Masonry Mortar and Plastering Mortar for Autoclaved Aerated Concrete”.
(6) If there is no special method for plastering the external walls of the block-use plastering mortar, polymer cement mortar should be used for the first plastering, the thickness is 6mm, the mixing ratio of polymer cement mortar is 1: 4, cement mortar is mixed with water The amount of 801 glue is 20%.
(7)内壁左官用の専用石膏がない場合は、ポリマーセメント混合モルタルを使用する必要があります。その混合比はセメント:石灰:黄砂= 1:1:6であり、モルタルと混合した混合モルタルの水消費量は801接着剤の20%です。乾燥後、2番目のポリマーセメントはモルタル左官工事とカレンダリングを混合しました。こて灰、紙棒灰、または耐アルカリ性の短繊維モルタル石膏も使用できます。ひび割れを模倣して軽減するために、内壁と外壁の両方に弾性パテと弾性塗料が使用されています。
上記はオートクレーブ処理した気泡コンクリートブロック壁のひび割れを抑える効果的な対策ですが、これらの対策を講じても組積造のひび割れを完全になくすことはできず、今後の適用プロセスである継続的改善の経験をさらに蓄積する必要があります。




_2.jpg)












