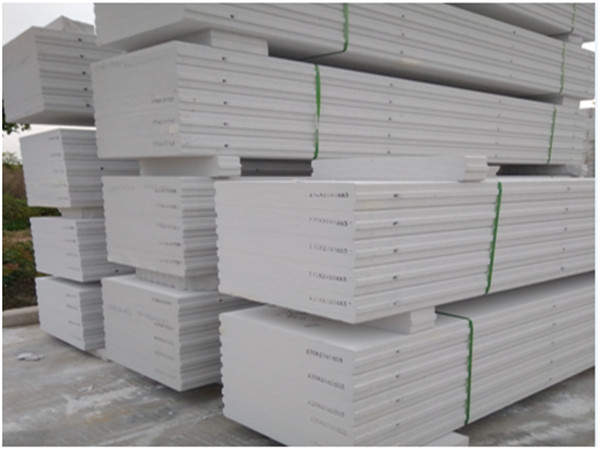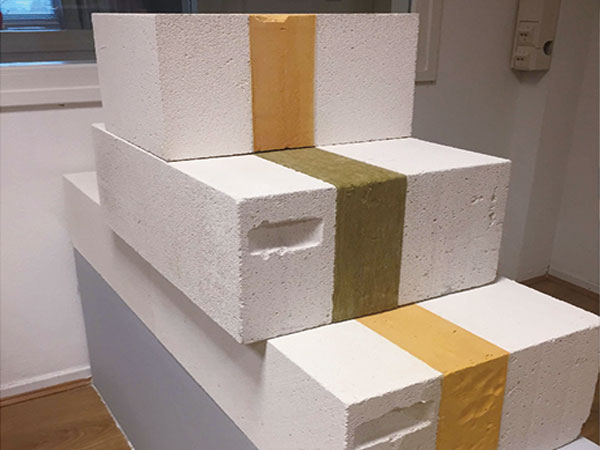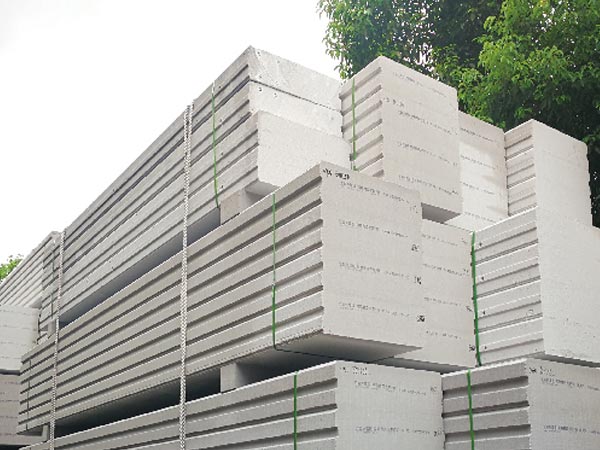What are the precautions for the construction of autoclaved aerated concrete blocks
In the current wall masonry technology, the new wall materials mainly use autoclaved aerated concrete blocks, which has been widely used.
Autoclaved aerated concrete blocks are mainly used in the construction of frame structures. At this stage, they have replaced the clay solid brickwork materials. This kind of materials uses cement, lime, gypsum, and river sand as the original materials, foamed with aluminum powder and formed , Autoclave and other processes to make a microporous block wall. This kind of new technology has stricter quality requirements than the previous concrete block craftsmanship, and requires a more in-depth discussion of its quality control methods and points.
1. Selection of autoclaved aerated concrete blocks
Cracks are a common quality problem of autoclaved aerated concrete block walls, which have a lot to do with the shortening of the period itself. Therefore, it is necessary to select blocks with a relatively small boring shortening value. According to common sense, the higher the density of the raw materials used, the smaller the boring shortening value. When considering this condition, the thermal conductivity of the block also needs to be considered.
When selecting, take into account the differences in raw materials and production skills, and the boring shortening value of products from different manufacturers is different. In order to ensure production quality, it is best to choose products with sophisticated skills, stable quality and better maintenance when purchasing.
2. The control method of construction skills

(1) Make relevant layout diagrams of blocks
The layout plan of the aerated concrete blocks is not planned before construction, resulting in the overlap length of the upper and lower blocks being short in some parts, and the masonry mortar used in the infill wall has a low strength level. Reinforcing steel mesh will shorten the wall and cause axial tension, which will show straight cracks along the tooth gap.
Therefore, before the wall is built, it is necessary to make a layout drawing according to the characteristics of the engineering drawing, according to its requirements, according to the modulus and size of the blocks. In the 40-60 days after the block leaves the factory, the volume will not change before the wall can be installed. It is also necessary to consider the upper and lower joints of the block. For this, it is necessary to make the length of the overlap greater than the length of the block. 1/3, greater than 150mm. If the lap length of the 3 skins in the same part cannot meet the above requirements, it is necessary to place the 26-month steel bar in the horizontal gap, and the length of both ends of the steel bar is required to exceed the straight seam line by 350mm.
(2) Set up relevant concrete guide walls
Regarding the problem of setting a concrete guide wall at the bottom of the wall:
a. The walls of the ground floor construction (except the basement) all require the installation of concrete walls. Due to the strength of the foot of the wall and the impermeability of the wall, the durability of the house is higher;
b. For multi-storey construction (non-high-rise construction), concrete guide walls should also be installed on the second floor or above, which helps to keep the same elevation and can effectively waterproof during construction;
c. For high-rise construction, the concrete guide wall will increase the weight of the wall, which is not conducive to the stability of the construction structure, so guide walls are not allowed.

(3) The influence of water content on the upper wall of the block
The water content of the block has a serious impact on the upper wall: Take aerated concrete block as an example, it has a large porosity and can absorb a lot of water.
If during construction, the block is not allowed to fully absorb water and wet before plastering, it will cause it to absorb a lot of water from the plastering mortar, which will prevent the hydration of the mortar and cause the strength of the plastering mortar to fail.
Before building the wall, it is necessary to make the blocks absorb water to fully wet the surface. In addition, if the water content of the block is too large, it will cause the block to lose water and reduce its volume, showing cracks and gaps on the wall.
Therefore, the water content of the block should not exceed 15%. Special attention should be paid to the concealment of the block when working in rain. When the rainfall is more than light rain, the masonry shall be stopped and the masonry shall be concealed to prevent rainwater from intruding. The blocks shall enter the construction site 7 days in advance and be placed indoors, so that the moisture content of the blocks can reach the outdoor atmosphere. Approximately balance the exterior wall wetted by rainwater, and the wall plastering should be performed after the moisture content of the exterior wall is approximately balanced with the outdoor atmosphere.

(4)Requirements for fullness of mortar
In construction, the fullness of the mortar also has certain requirements. The fullness of the mortar joint of the masonry is controlled above 80%, and the thickness of the mortar joint is often 812mm as the standard. If the adhesive is used for dry operation, the thickness of the mortar joint should be 35mm as the standard. When building each leather block, all the mortar joints need to be compacted with the original slurry to make the concave joints. Should be 13mm.
When carrying out the overall masonry operation, it is necessary to use the “extrusion method”, “grouting method” and other methods to make the mortar of the vertical joint plump. It is necessary to carry out the masonry and joint repair and joint work together. The more important treatment is the frame and The joints between the blocks.
After the blocks on the upper layer are processed, the secondary jointing of the interlayer jointing is required. After the wall structure is stabilized, red bricks are required to be used for oblique masonry, and the frame beams and blocks shall be tightly supported. The gap in between can also be filled with fine stone concrete (containing expansion agent).


